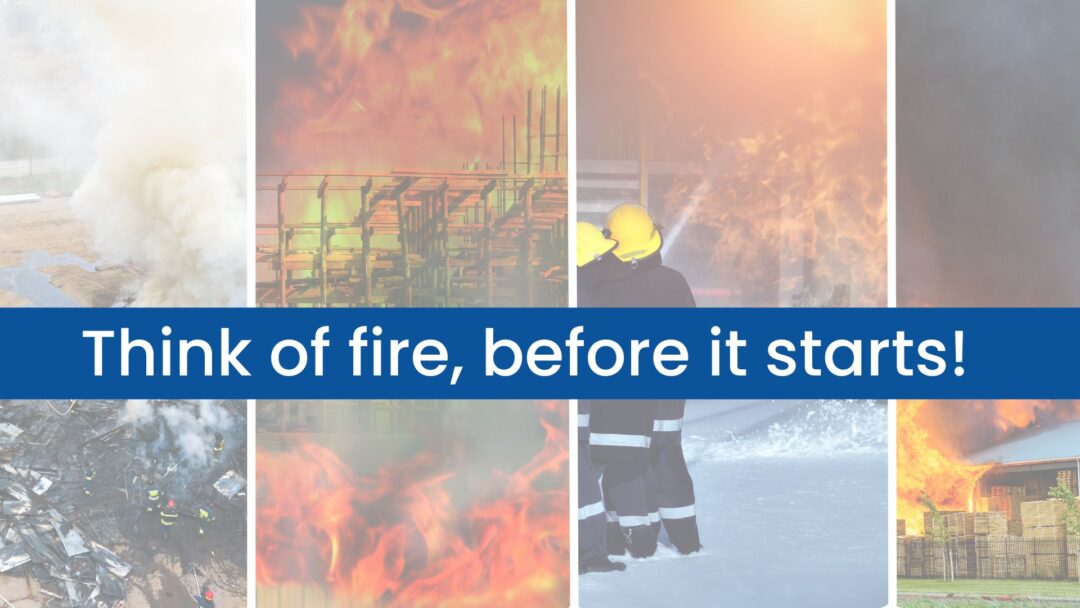In most cases a fire is just waiting to happen, which also means that it is completely avoidable if all necessary precautions are taken. But how do you even know where to start? That is where a fire safety audit comes in picture.
It’s a systematic evaluation to identify potential fire hazards.

A team of Fire Safety experts inspect the building for anomalies and a detailed report is filed for the client.
Ideally, planning for fire safety should happen at the pre-construction stage, wherein all the necessary design requirements can be incorporated, like having the correct staircase widths and tread and riser dimensions, providing separate staircases to access basement and the upper floors, planning fire exits, building separate water tanks for fire fighting among other rules.
National Building Code of India (NBC) formulated and published by the Bureau of Indian Standards (BIS) prescribes at least 6 meters of open unhindered space around your structure so that a fire tender can access all its nooks and crannies in case of a fire. However, it’s fairly common to see these spaces which are also building setbacks used as car parks as our cities have become increasingly car centric.
A good number of fires could not be controlled by firemen as the access to the site had been difficult, but one rarely gives this aspect a thought.
Our experts have often found serious design flaws in the course of conducting Fire Safety Audits and hence urge clients to give importance to fire safety regulations in the planning stage like one pays attention to the structural or mechanical, electrical and plumbing (MEP) design.

Collaborative efforts of Architects, Engineers, Project Managers and Fire Safety Consultants go a long way in ensuring that the building design is tandem with the rules.
Being a Firebrand in Fire Prevention
If your building or premise is already in use then the Fire Safety Audit involves a thorough inspection of the facility as per guidelines and presenting an actionable report to the client.
Our experts conduct an audit as per the National Building Code 2016 norms along with those laid down by the National Fire Protection Association. There are active and passive fire protection systems that need to be in place along with legal documentation requirements for a building to be considered fire protected.
Based on the auditor’s observation of each aspect, there are remarks provided so that the client can assess the safety factor of his building and know where the shortcomings are.
The report is broadly classified into 6 categories – Document Management, General fire safety ad Housekeeping Management, Active fire protection System, Passive Fire protection System, Electrical Safety Management and Emergency Preparedness and Response. Under each of these broad headings are relevant issues, the grading of which is done by the audit team based on the severity.
So remarks like ‘Mild’ means the particular issue is not serious in nature, ‘Moderate’ means – not negligible but tolerable, ‘Severe’ – Potential hazard, then ‘Very severe’ and ‘Critical’ means the issue must be addressed immediately.
Call us on
8237442020
Email us
marketing@cqra.acts-int.com

